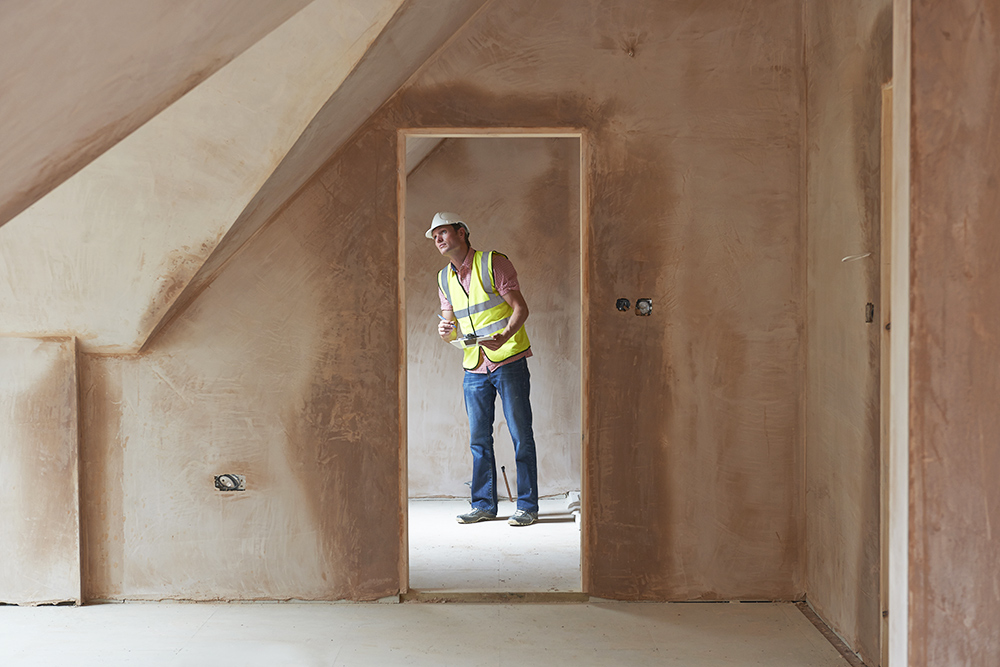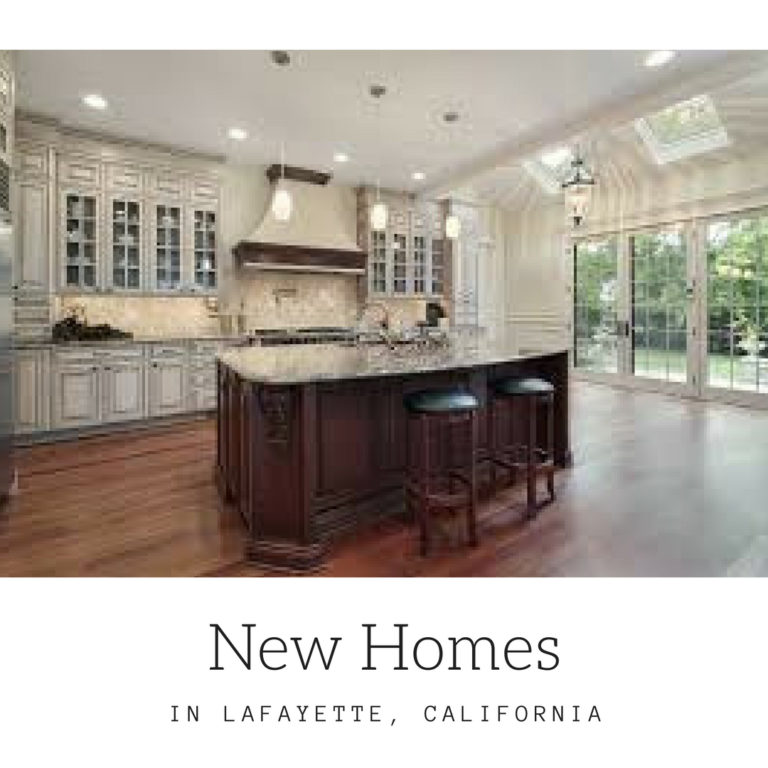Innovative Home Offices
These aren’t your dad’s den.
With more people working from home, the office takes on new importance. Sure, laptops and smart phones let you work from the couch, but isn’t a devoted quiet space better? And with more than one entrance and a bathroom attached or nearby, these work zones do double duty as guest suites.


The “casita” in this home provides a remarkably flexible suite for use as a home office, guest quarters (complete with two private porches), or auxiliary living space for a caregiver. Because of the direct access to outside, older children or live-in relatives will appreciate the extra privacy of not having to come home through the main entrance. An extra media room near the front provides a more-traditional space for work or hobbies. See more images, information, and the floor plan
.Attached Bathroom for Guest Use

The study’s placement near the front of the home isn’t unusual, but its attached bathroom with a large shower stands out and adds a lot of versatility. During the day, this room can be used as an office for work or homeschooling. When guests stay, they’ll appreciate the privacy of the en suite bathroom and extra room for their luggage in the walk-in closet. A pocket office also sits nearby for auxiliary use or simply mail collection. Other notable features include the kitchen’s inner island and outer snack bar, plus tons of counter space in the master bathroom. See more images, information, and the floor plan.
Study Available as Master Snore Room

Several features make this study stand out in this home design from Visbeen Architects. First, the see-through fireplace connecting it with the living room on the other side creates an intriguing focal point. Second, this quiet room opens directly to the master suite, making it suitable as a nursery or perhaps an auxiliary sleeping zone for a snoring partner. A view to the porch brightens up time working at the desk. In the central gathering areas of the home, the kitchen’s impressive island steals the show with a rounded edge and seating for seven at the snack bar. See more images, information, and the floor plan.

The pocket office opens out to a screened porch, making it easy to step outside to stretch your legs after a brainstorming session or a long conference call. Or head over to the kitchen for a quick snack at the large island. A powder bath also serves the office for supreme convenience. Near the front of the home, another study (this one quite large) opens both the foyer and to the hallway. See more images, information, and the floor plan.







